Architects Integrated Design studio
Architecture - Interior Design - Engineering - Construction
As a UK based architectural firm, we are proudly known for delivering exceptional services. From the very first meeting until the completion of your project, Moss and Paisley Architecture provides extraordinary architectural design and construction solutions. You will be working closely with our friendly team who encompass architects, engineering, as well as reliable builders giving you are one stop shop to your project’s needs.
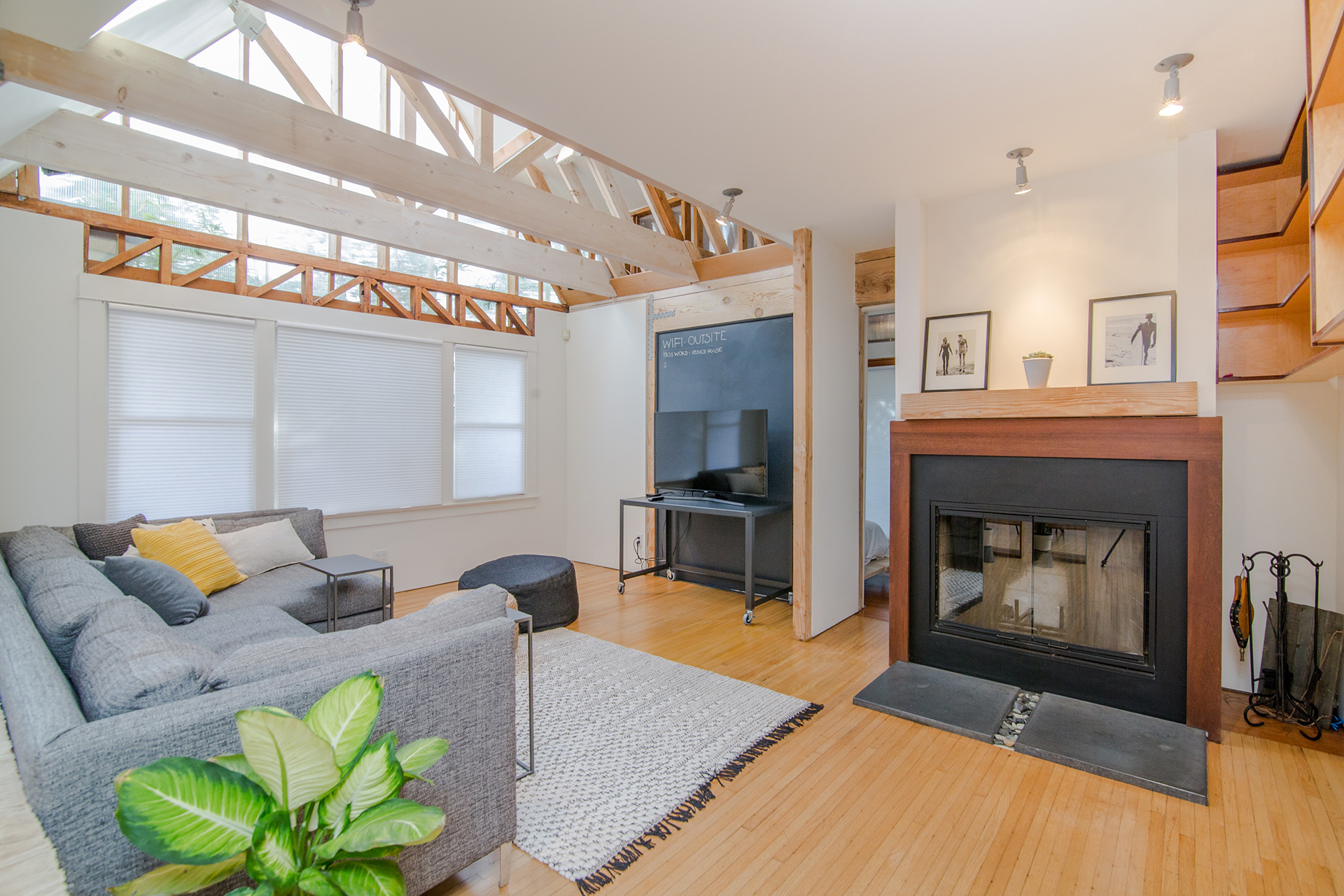
Interior Design
We have a talented designers and visualisers who are competent in the latest 3D modelling software and visual resource platform as well as traditional mood boards to bring your ideas to reality before you start your remodelling project.
Architecture Is A Collaborative Art
We are a holistic architects practice working on Domestic, Commercial, Restaurant & Café, Industrial & Process design. With access to some of the best resources under one roof including Architects, Building Designers, and Engineers. The M+P architects Team are proactive solution generators for the most complex architectural projects.
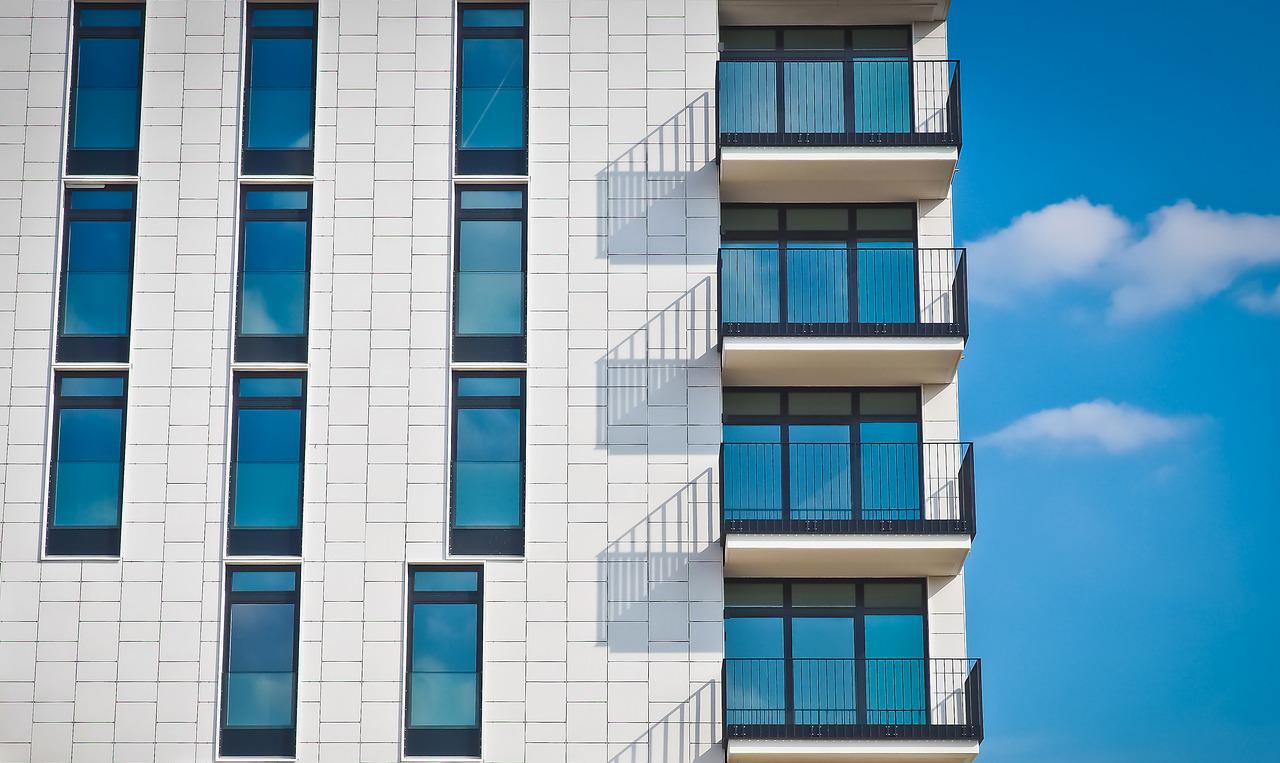
Specialist design advice for homeowners:
Self-build or Alterations – We cover the whole journey!
If you want to build a new house or you want to re-design your current home our architects are at hand to help.
Our highly professional architectural team will give you the best advice no matter where you are in your journey. You can go through your whole design process and speak to one of our architects, engineers or builders depending on which stage you are of your build. The team will explain how everything works and can also provide cost estimation.
We can also provide you building advice and builders services with our sister construction company or with one of our trusted partners.
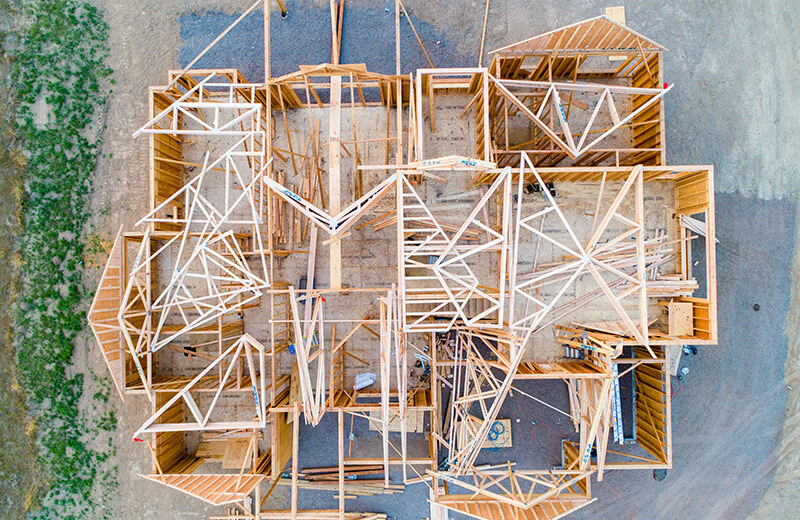
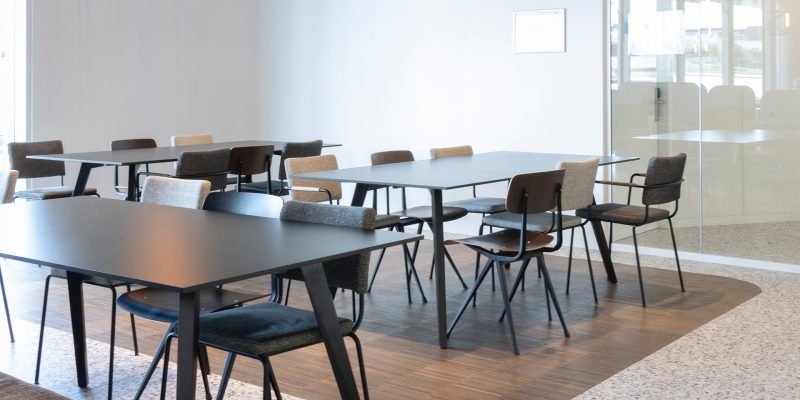
ATTIC CONVERSIONS:
We have worked on several attic conversion projects. A fine-sized attic with adequate head height is not less than a blessing. It is an economic method to obtain an additional room. Attic rooms are enjoyable places that sense like a haven at the apex of the home. Attic conversions are the difficult part of the design because there are limitations in resizing headroom but we have solved most complex projects.
House Extensions
A house extension is a fantastic way to increase existing living space while increasing the value of your house. A good house extension design will take into consideration the flow of the existing premises and nature of the site to come up with the best solution for the required brief e.g. open plan kitchens, extra bedrooms, outhouses, garden offices, guestrooms, media rooms, additional breakout spaces. The options are unlimited. You can benefit from our house extension design services that are tailored to provide you with important & valuable living space. Our planners & architectural designers will sketch upon their experience & artistic vision to make an ideal layout for your home extension. Our structural engineers will ensure its robustness and construction process is viable alongside the development of the design proposals. We will create complete milestones for you as per your requirements, delivering the house extension project within your budget. You can get in touch with our team to realise the potential value and benefit a house extension can add to your home.
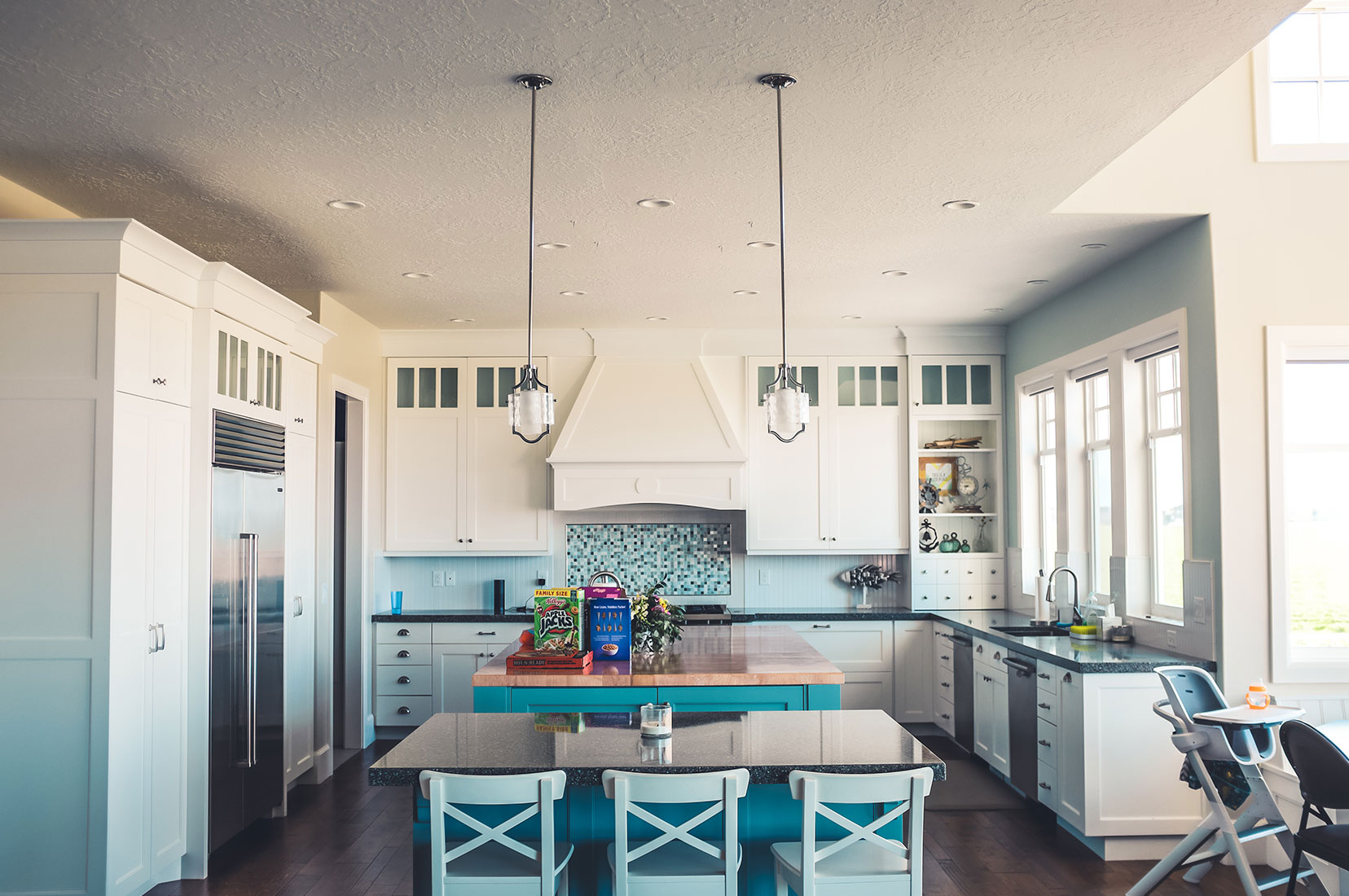
Construction we build your dream house
We are one of leading construction Companies, known for our well-recognized ability to deliver projects with exceptional quality on time and budget and for our extensive fleet of tool and plant. We bring our expertise to a broad range of sectors, including commercial office, residential, industrial, healthcare, retail, hospitality and mixed-use. Through the use of subcontractors, suppliers and our professional teams, we provide the necessary labour, materials, tools, equipment, temporary utilities and facilities to complete construction of a project.


Loft and Attic Conversions
A Loft Conversion is typically a quick and efficient, cost saving way to increase existing living space while having a quick construction programme. Many options for Loft and Attic conversions fall within permitted development and require less time for lengthy approvals and saving you from the process of a full planning application. However, building control and building warrant requirements apply. Read our guidance on building warrant approvals on our website or contact our team for further information. The design team has vast experience from simple attic conversions with single velux window to full scale complex balcony and full length dormer conversions.
Garden Rooms and Home Offices
Garden rooms and Homes offices are becoming increasingly popular for people who work from home. There is a increasing trend of adding additional work space which is separate from the property, with minimal to no disruption to your existing house. A workplace within home increase your productivity and allows you to work from the comfort of your home. Our team can help you achieve the perfect workspace You can benefit from our house extension design services that are tailored to provide you with important & valuable living space. Our planners & architectural designers will sketch upon their experience & artistic vision to make an ideal layout for your home extension. Our structural engineers will ensure its robustness and construction process is viable alongside the development of the design proposals. We will create complete milestones for you as per your requirements, delivering the house extension project within your budget. You can get in touch with our team to realise the potential value and benefit a house extension can add to your home.


Basement Conversions
Where space is valuable and in short supply a basement conversion maybe the best option to add more space and value to your exiting property. Typically, there is an underbuilding structure below buildings. This space can be claimed by digging through into the soils below. Our inhouse engineers are experienced in temporary works design, shoring and all requirements for basement works. The architect working along side the engineer from the onset is the best formula for a successful basement project which is what Lead Design Studios provide. Our team is on hand to help in all technicalities such as waterproofing, insulation, retention, and necessary consents to make your project a reality.
3 D Modelling and Renders
MossandPaisley 3D modelling & rendering services make it possible for you to see what your project will look like in complete detail before embarking on your journey. It is ideal to visualise the proposal and change any elements if required, e.g. cladding, finishes, materials, layout options. As well as being very useful for residential projects it is a must in restaurant design, franchise packs and other commercial and industrial activities. The visuals also convey the design better to the construction team making it easier for clients, builders and contractors alike.


Architects - Fully Integrated
It is difficult to find out an architectural firm that can meet your complete projects requirements. Lead design studios stand out. We can provide you with complete services. You’ll be provided with guidelines from consultation up to the completion of your building. Speak to us to see if we are a good fit for your project.
Our Projects
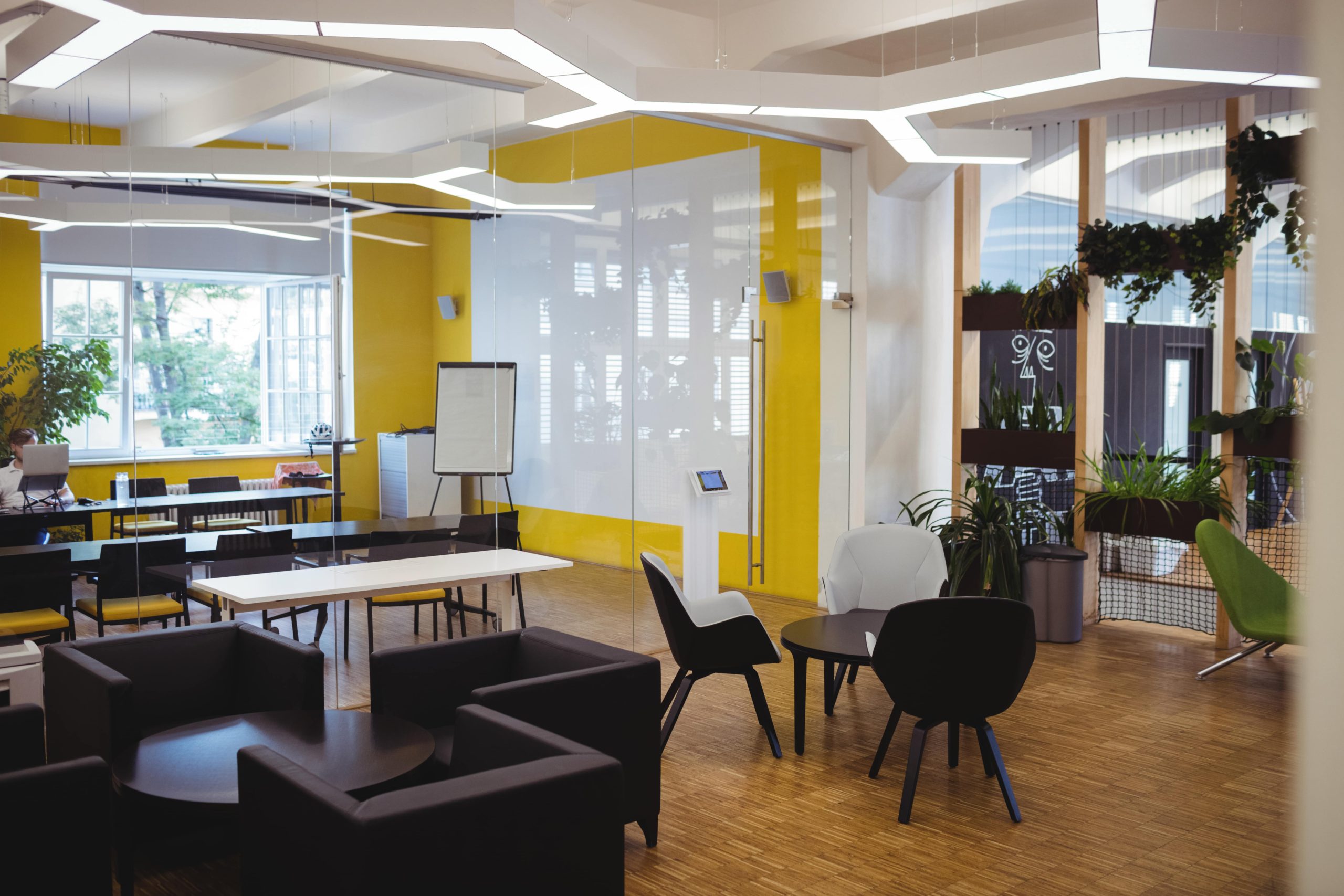


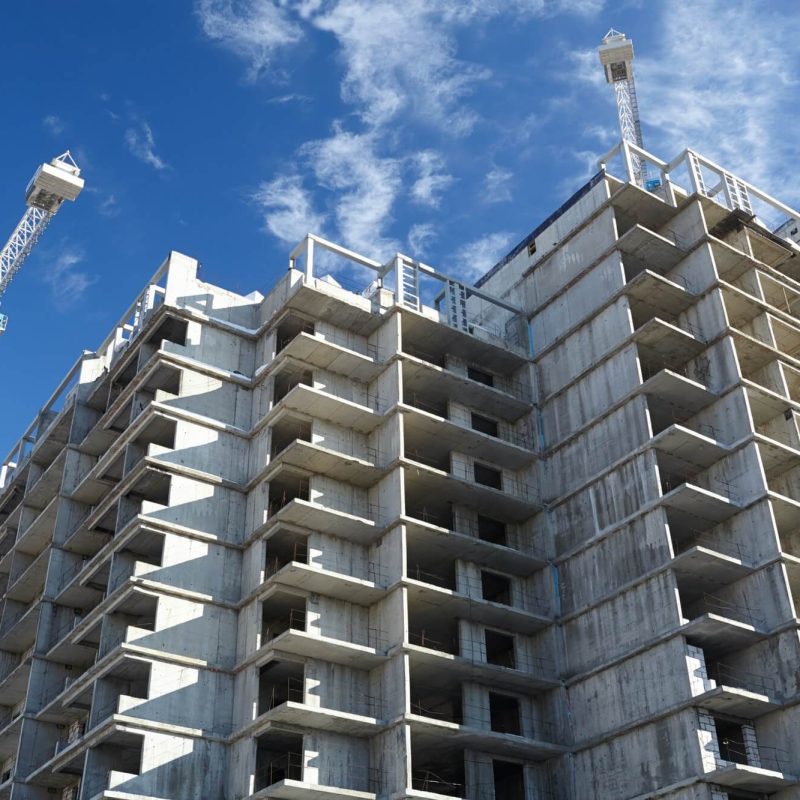

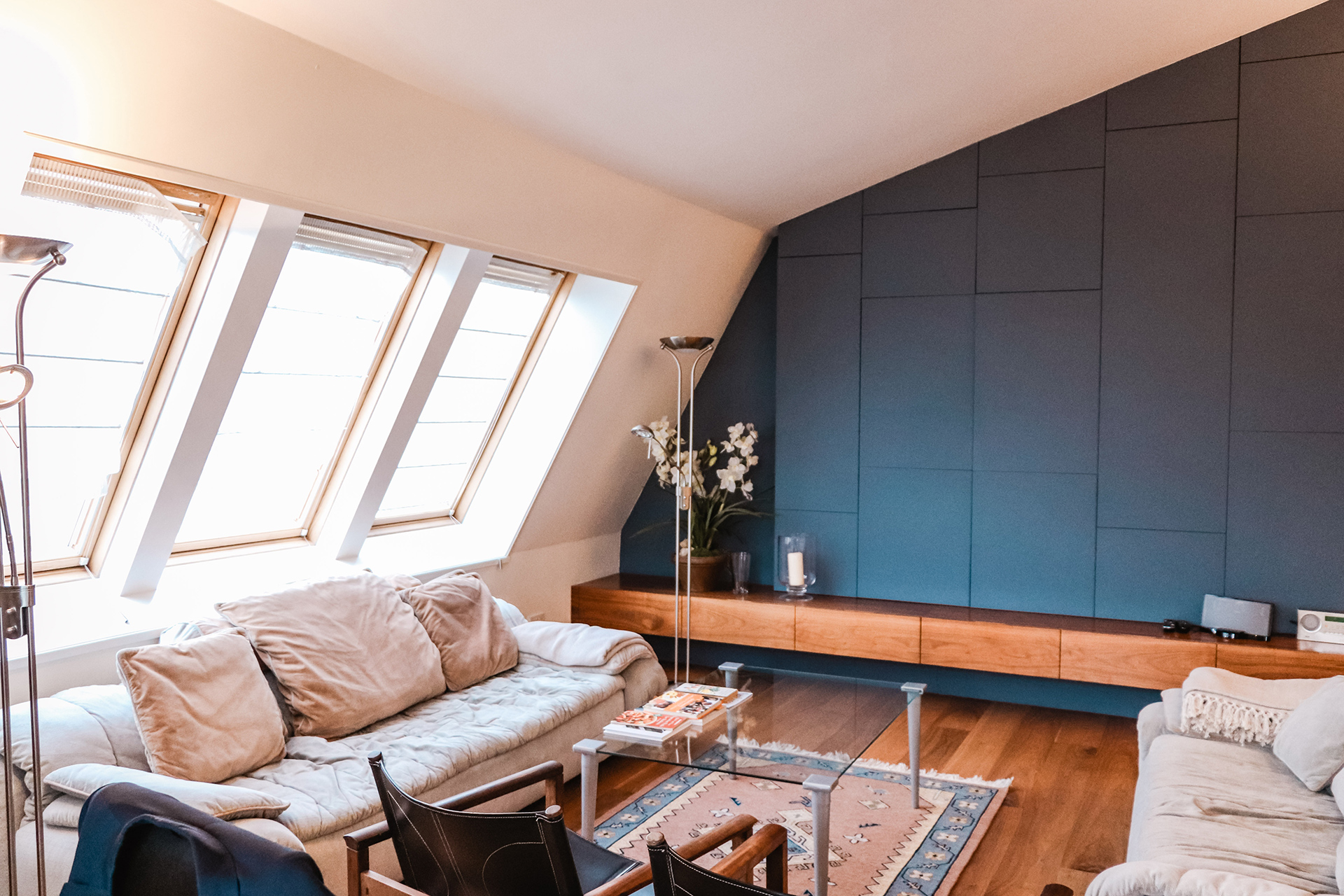
From Concept To Completion M+P Architects Will Help You Create Your Perfect Space
Let's talk about your project
Book Your Consultation now
- 0330 043 9601
